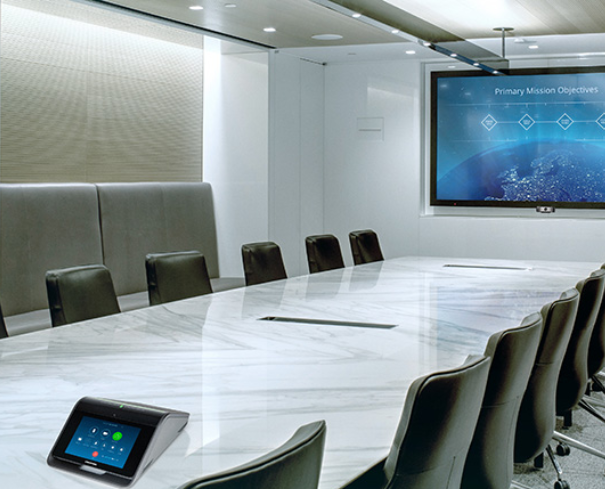Proper planning and implementation of AV & IT will help your business realize the best possible outcomes. In today’s hyper-competitive market, AV/IT plays an increasingly important role in our day-to-day operations. Businesses depend on technologies to collaborate and communicate with their customers and internal teams. Technologies integrate our various systems to work as one and connect us to the all-important Internet of Things (IoT). They gather data, and then help us disseminate and act upon it, making our technologies even more effective. They are critical to our daily workflow and operations and key to our business strategy and success. So why are they are often overlooked in the design and planning phase of a project? The primary goal of your AV systems is to create a collaborative environment enabling effective, productive meetings for faster decision-making. To maximize its potential, it must be easy-to-use and provide the right mix of technologies along with simple connectivity to those technologies. It will likely include an interactive display or projection system, a collaborative platform with wireless connectivity, intuitive touch panel control for room scheduling and meeting control, access to power and to the internet. Depending on the considerations made at the onset of the room’s design, the outcome of this space can be remarkably different. Ergonomics and Design Aesthetics Successful design outcomes begin with the user, focusing on their comfort and accessibility to the room’s features. Users should be able to sit at a conference table or in a huddle space, conveniently plug in to a power source, connect to the room’s collaborative devices, comfortably view a screen and easily start a meeting. Without proper planning however, users may have power cords strewn across pathways to access outlets, fumble to connect to the room’s technologies and struggle to view shared content due to improper display size or placement. By determining placement in the design phase, AV & IT infrastructure, power, display or projector and screen and touch panels can be properly located and aesthetically incorporated into the room. This phase also presents an ideal opportunity to review technology strategies and plan connectivity for future growth. Not only will planning at this phase produce the most comfortable and visually appealingly results which promotes adoption but will provide the best options available while saving potentially costly retrofits and change orders. For example, based on the room’s size and desired projection area, the projector would need to be positioned 12 feet from the screen. If that calculation is not factored in at the onset of the project and a custom, coffered ceiling is designed that dictates the projector be relocated a few feet in either direction, either the size of the viewing area will be compromised, or a specialized lens may be required to accommodate the change, potentially adding cost to the project. Either result is not optimal for the client. Technology and Interior Design Pros in Partnership for Optimal Outcomes Working in partnership with design professionals for equipment placement, integrated motorized shades, lighting and room control allows for sleek, custom design possibilities. Rather than a fixed installation, for example, the projector may be elegantly incorporated into the ceiling design, extending from a cleverly hidden lift mechanism. The screen may also descend from a concealed soffit and A/V equipment may be stowed in a custom built-in credenza or, if conduit has been provided, located outside of the room. Similarly, power and device connectivity can be offered via built-in table pop-ups, if floor boxes have been made available at the table base. Another critical factor in a project’s success is its timeline. A pro will manage the project throughout its lifecycle, coordinating wiring and technology integration with adjacent trades and communicating and resolving any issues that may arise. Proper planning and coordination with design and technology integration professionals from the project’s inception helps keep it on budget and schedule while delivering the best possible technology and aesthetic outcomes. Ready to start planning your next project and formulate your technology strategies for 2018 and years to come? Call today and let’s get started!


